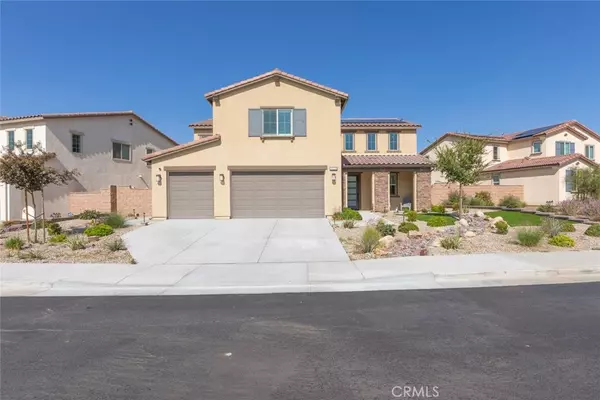31528 Settlers Winchester, CA 92596

UPDATED:
Key Details
Property Type Single Family Home
Sub Type Single Family Residence
Listing Status Active
Purchase Type For Sale
Square Footage 3,291 sqft
Price per Sqft $288
Subdivision Seabreeze
MLS Listing ID SW25241383
Bedrooms 5
Full Baths 3
Half Baths 1
Construction Status Turnkey
HOA Fees $30/mo
HOA Y/N Yes
Year Built 2023
Lot Size 7,840 Sqft
Property Sub-Type Single Family Residence
Property Description
Location
State CA
County Riverside
Area Srcar - Southwest Riverside County
Rooms
Main Level Bedrooms 1
Interior
Interior Features Breakfast Bar, Ceiling Fan(s), High Ceilings, Open Floorplan, Pantry, Quartz Counters, Recessed Lighting, Storage, Bedroom on Main Level, Walk-In Pantry, Walk-In Closet(s)
Heating Central, Forced Air
Cooling Central Air
Flooring See Remarks
Fireplaces Type None
Fireplace No
Appliance Dishwasher, Microwave
Laundry Inside, Laundry Room
Exterior
Exterior Feature Barbecue
Parking Features Door-Multi, Direct Access, Door-Single, Driveway, Garage Faces Front, Garage, Paved
Garage Spaces 3.0
Garage Description 3.0
Fence Vinyl
Pool None
Community Features Curbs, Gutter(s), Storm Drain(s), Street Lights, Sidewalks
Utilities Available Cable Connected, Electricity Connected, Natural Gas Connected, Phone Connected, Sewer Connected, Water Connected
Amenities Available Maintenance Grounds
View Y/N Yes
View Mountain(s), Neighborhood
Roof Type Slate,Tile
Porch Concrete, Covered, Front Porch, Patio
Total Parking Spaces 3
Private Pool No
Building
Lot Description Back Yard, Front Yard, Landscaped
Dwelling Type House
Story 2
Entry Level Two
Foundation Slab
Sewer Public Sewer
Water Public
Level or Stories Two
New Construction No
Construction Status Turnkey
Schools
Elementary Schools Winchester
Middle Schools Rancho Viejo
High Schools Tahquitz
School District Hemet Unified
Others
HOA Name Seabreeze
Senior Community No
Tax ID 461641025
Security Features Carbon Monoxide Detector(s),Smoke Detector(s)
Acceptable Financing Cash, Cash to New Loan, Conventional, Cal Vet Loan, 1031 Exchange, FHA, Fannie Mae, Freddie Mac, Government Loan, VA Loan, VA No Loan, VA No No Loan
Listing Terms Cash, Cash to New Loan, Conventional, Cal Vet Loan, 1031 Exchange, FHA, Fannie Mae, Freddie Mac, Government Loan, VA Loan, VA No Loan, VA No No Loan
Special Listing Condition Standard

GET MORE INFORMATION




